- TOP
- Facilities Overview
- Facilities
Facilities Overview
Facilities
Facilities Information
Exterior
Minato-Machi Campus eastside seen from above
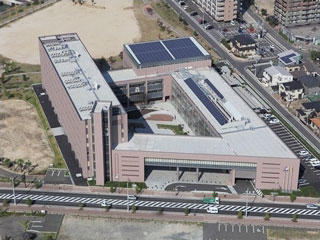
The Minato-Machi Campus of Fukuyama University consists of an administrative building, library, research building and gymnasium arranged in an unbroken square shape. The six-story school building was constructed with consideration of universal design and "barrier-free" (with no impediments for the disabled), and possesses various facilities such as Lecture Rooms, training rooms, an arena, a library and cafeteria.
Westside exterior
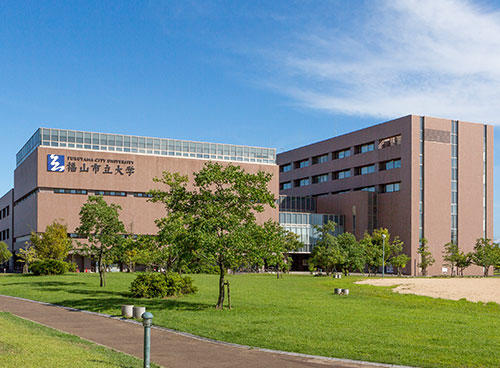
As the center of campus life, the Minato-Machi Campus of Fukuyama University is a "community-oriented campus" with no fence surrounding the school grounds such that it is seamlessly connected with the adjacent park. In the center of campus, there is a plaza with a stage and rose garden so that students can gather and chat together.
Lecture Rooms
Large Lecture Room
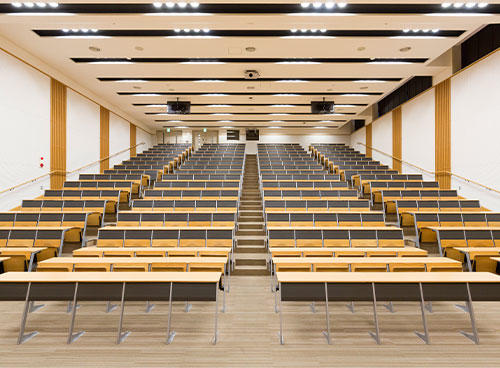
Fitting 320 persons, this is the largest lecture hall in the school.
Equipped with a 200-inch large-size screen, LC monitor, AV equipment and video-recording equipment, this hall is used for large-sized classes such as department-required courses and various types of lectures.
In addition to this hall, there are 11 other rooms in the research building on the first and second floors.
Seminar Rooms
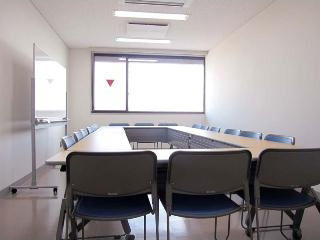
There are 24 seminar rooms in the research building on floors four through six.
Theses rooms are used for small class-size participatory type classes that are one feature of this university.
The various small-class size seminars that students take over their four years, such as "Freshman's Seminar" and "Introductory Seminar in Education", enable students to gain investigative abilities through research, analysis and discussion in relation to a given subject with an awareness of the issues corresponding to that subject.
Practice and Practical Training Rooms
Infant and Child Care Support and Practice Room
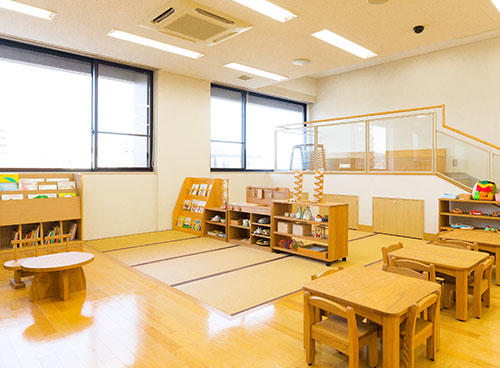
The Infant Practical Seminar/Childcare Support Room is used for childcare classes by the Faculty of Education. It is furnished with items such as child-size tables, chairs and baby beds, exuding the warmth of wood, as well as having a children's bathroom, and there is a space for persons who come to observe the room.
There are also various other rooms for training and learning practical skills such as the Psychology Laboratory, Homemaking Galley, Fine Fine Arts and Crafts Room and Musical Instruments Lesson Room.
CAD Room
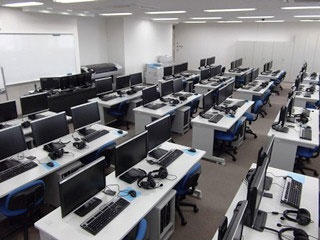
The CAD Room is used for classes related to architect qualifications by the Faculty of Urban Management, and it is equipped with high-level personal computers, large-scale printers for drawings and similar related equipment.
There are also three Computer Room for classes related to information technology, any of which can be used freely by students to consult the Internet or study when not occupied.
Practice and Practical Training Rooms
Arena
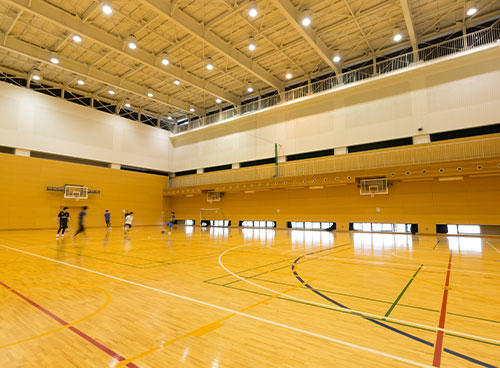
The Arena is located on the west-side of the second floor of the school building.
Covering the size of two basketball courts, it is capable of accommodating various sorts of exercise and sporting matches. Accordingly, it used on a daily basis for physical education classes as well as volleyball, salon football, basketball, badminton and other club activities.
Training Room
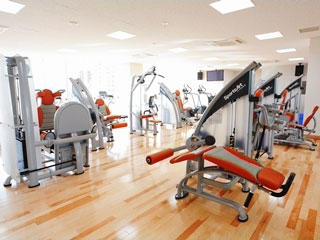
The training room, located adjacent to the arena, has brand-new training and measuring equipment.
With locker rooms and showers, the room can be used freely by students to build body strength and overcome a lack of exercise.
Self Study Environment
Library
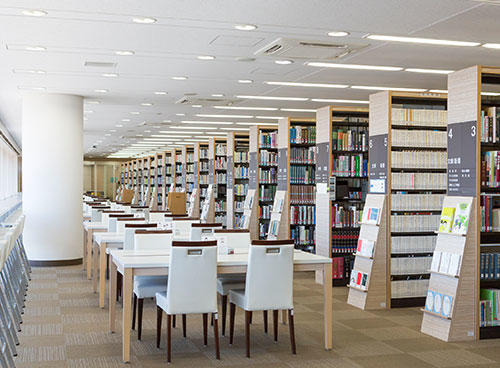
The library is located on the east-side of the third floor of the school building.
Holding an abundant collection of educational materials, specialized books and audiovisual materials, it includes browsing spaces, a PC corner, AV corner, group study rooms and other useful facilities.
The reading seats next to the window provide a view of the inner harbor and, beyond it, various factories including one of the world's largest ironworks.
Student Study Room
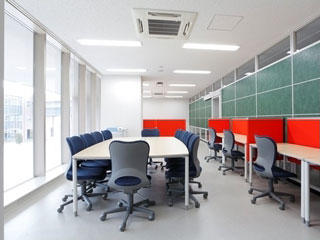
There are four Student Study Room in the research building that provide a free-study environment used at night and weekends/holidays. They are equipped with printers, PC-compatible power sources and wireless LAN hotspots for student to use their own personal computers in the rooms. There are also meeting tables that can be separated and moved, making it perfect for small-size study groups.
Welfare Facilities
Cafeteria
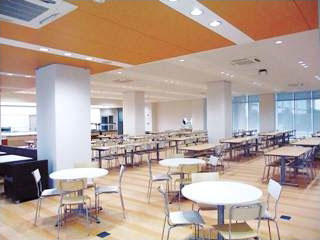
The Student Cafeteria is located on the west-side of the first floor of the school building together with a small shop.
With a low-price healthy school cafeteria menu, students can enjoy eating lunch with a view of the Minato Park on the west side of the school building and the central courtyard/rose garden of the school building. Equipped with wireless LAN hotspots, it can also be used by students to gather together and take a break.
Japanese-style Room
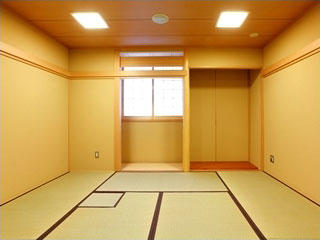
The Japanese-style room, a genuine Japanese-style room with the main room being eight-tatami mats in size, and including a kiri-ro (firebox) and sink room, is located on the third floor of the administrative building.
It is used for tea ceremonies, flower arranging, playing the traditional board game of Go, Japanese chess and other club activities.
